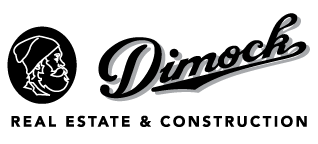
Design Solutions
Blissful slumber . . . Accent walls are in. But how many of them actually serve a purpose beyond bringing another color into the room. The greater purpose or function of a custom designed and hand painted wall behind the bed is to help create a relaxation inducing space. A transportive and tranquil setting where you can enjoy a total departure from your work day.
Make An Entrance . . . The style and color of your front door really helps to unify the exterior with the interior. Since we were selecting finishes with the ideals of sustainability, safety and design, I choose a Rogue Valley 21 light door made of FSC Douglas Fir wood. I also choose to paint it myself – a decision I later questioned . . . Ultimately though, it earned us a few points toward the GreenPoint Rating and I realized how wonderfully assuring it can be to work with a licensed painter!
Updating A Classic . . . I can remember this set from early childhood. I think it is either 1940’s or 50’s vintage; and, it sat in my grandparent’s breakfast nook in Downey, CA. Back then, it was painted in white and had kelly green vinyl seat covers that my nearly bare legs would always stick to. It was an important piece of furniture, part of the total in-kitchen dining experience, whenever we ate at their house.
Years later I inherited it. I repainted the wrought iron black and covered the seats in an awesome tapestry fabric that had sunflowers. That was circa 1990’s and I placed it in the well-lit dining area of my deco-style apartment in Santa Monica. Ahhh, memories!
Fast forward to modern day. We finally had the set powder coated (Rustoleum spray paint only lasts so long!) and here is the gorgeous Sunbrella fabric that I found at FabricGuru.com. So elegant and soft is this fabric, that it’s hard to believe that it is Sunbrella!
The project is nearly complete. This time around, the set will take residence on our patio deck, over looking the beautiful Mission Bay. Ready to be part of more incredible memories.
Understated Storage . . . As with many of these original mid-century floor plans, there was no foyer and very little storage space. So the design challenge was to integrate storage into an open plan living space while minimizing visual interference. I suggested that we could enclose the space under the stairs by creating a contained wall of cabinets. Two standard size ‘coat closets’ would share the same wall as a custom made set of smaller, more locker-like cabinets. Ultimately the new wall of storage also helped to define the dining space.
















